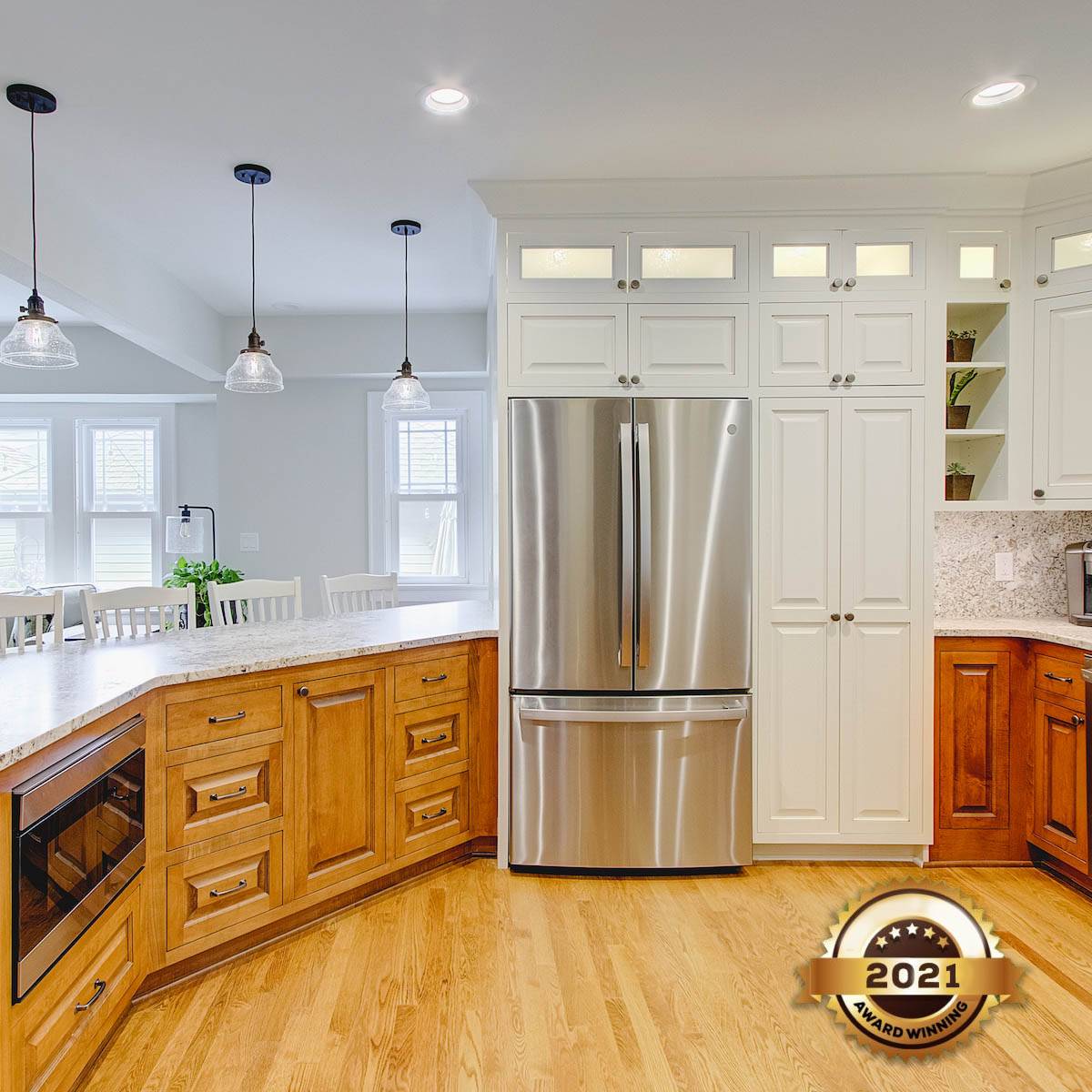
These homeowners disliked their kitchen layout. It was tight, awkward and only had space for one or two people to be cooking in the kitchen comfortably at a time; for a couple that loves to cook and entertain this was a constant struggle. They were looking to have a wall removed
to create an open living and sitting room, a fresh and updated kitchen, and a new first floor bathroom were must haves to bring this home up to date.
By removing a wall, and changing the layout of their kitchen, they were able to drastically increase their storage, space and functionality of the heart of their home. By combing tradition cabinets that feature pull out shelves with pull and rollout drawers not only efficiently
organize this cook’s essentials, but also makes them easier to find and grab. By increasing the amount of cabinet drawers, and the addition of the pantry cabinets surrounding the new fridge’s location, these homeowners increased the storage from what they had in their original kitchen! The new counter depth fridge seamlessly flows into this built-in design and completes the work triangle of the kitchen.
In this bathroom remodel, the charm of this pink bathroom had long passed, and definitely did not fit with the new bright and airy design aesthetic. The pink paint and tile was removed and painted with a subtle lo sheen Barely White, which ties nicely with the new large hexagon tiled floor. The hexagon tiles add character back into the bathroom without overwhelming the smaller space. A custom maple cabinet was painted in for a soft color accent and features both under vanity open storage and multiple drawer storage. This drastically increased what the owners previously had in this bathroom. The vanity is topped with a quartz countertop to continue the bright and light feel of the space.