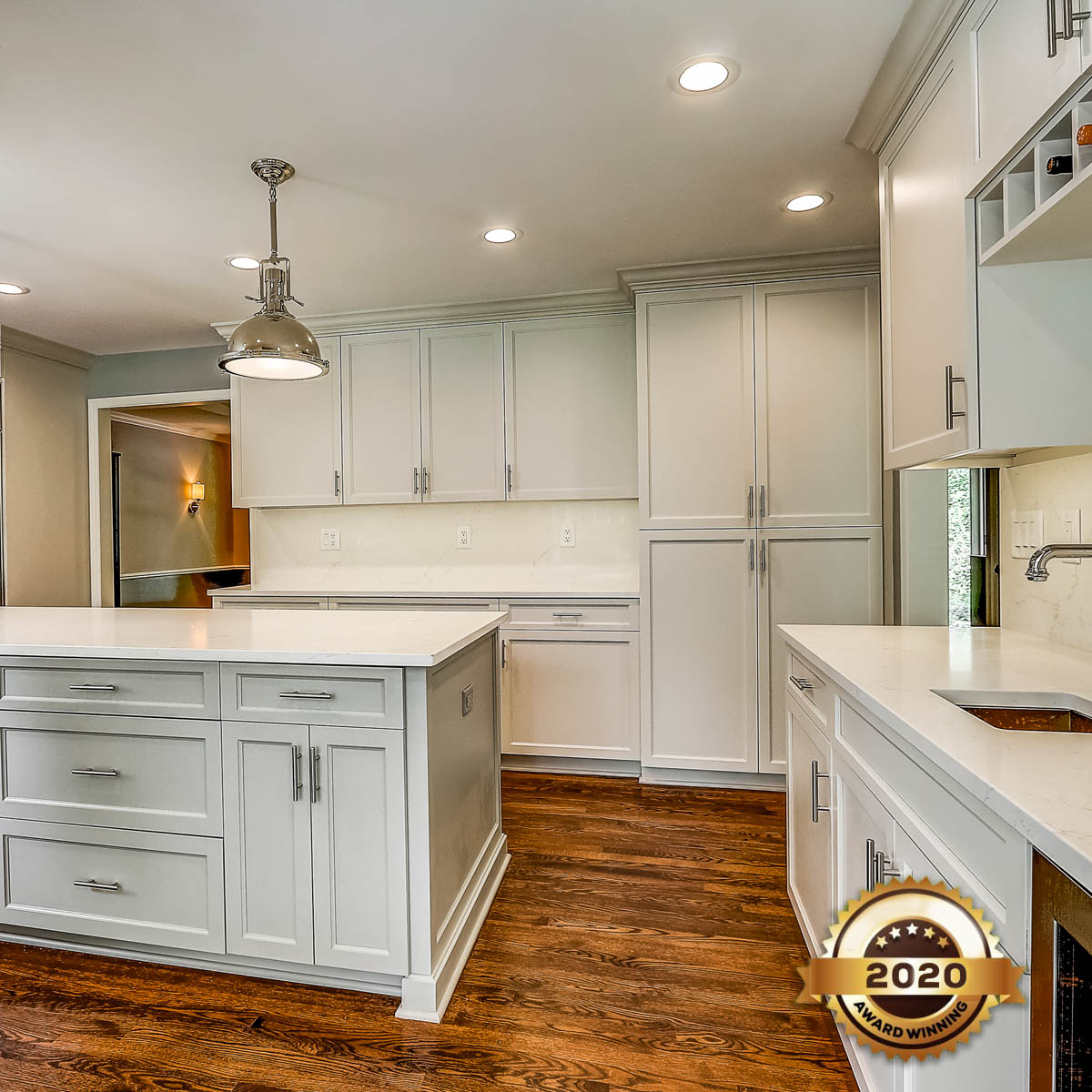
This large kitchen was dated. The size was good for this growing family, but the abundance of oak and overwhelming amount of cabinet doors in this kitchen made it a place the family tended to avoid instead of congregate in. The island design was their must have change. They liked the oversized style of the island but didn’t like the angled edges, the lack of defined seating, or the built instove. They also wanted a way to maintain a large amount of storage but with way less cabinet doors in the room. They had a first floor office already, and didn’t see the need to keep the built in desk space. They also desired a designated wine and bar area for when they entertain.
Bright, warm and open. Gone is the abundance of doors and oak and in its place a streamlined and stylish kitchen that this family will spend hours in, instead of avoiding! The dated angled design accents were replaced with symmetrical and straight lines, and storage solutions reimagined to still provide ample amounts storage but in an unobtrusive layout. By making use of a combination of large and small drawers in addition to traditional cabinet design the amount of storage was maintained but the amount of doors decreased. To add warmth back into the space, the ceramic tile flooring was removed and replaced with red oak wood flooring that was laced in with the existing wood flooring that ran in other areas of the first floor.
This couple desired light and neutral cabinetry that would add warmth to the new design of their kitchen. These new custom maple cabinets were painted oatmeal to carry the subtle warmth throughout the space. Using a mix of multi sized drawers, in place of traditional cabinets, this couple was able to increase their storage, but lose the doors. The pull out drawers provide easy access to everyday items, while also featuring unique additions such as a spice drawer insert with a three tiered configuration for quick, organized access. All drawers are dovetail, full extension with soft close mechanisms. The cabinets were run to the ceiling for optimal effects and topped with two stage crown molding.