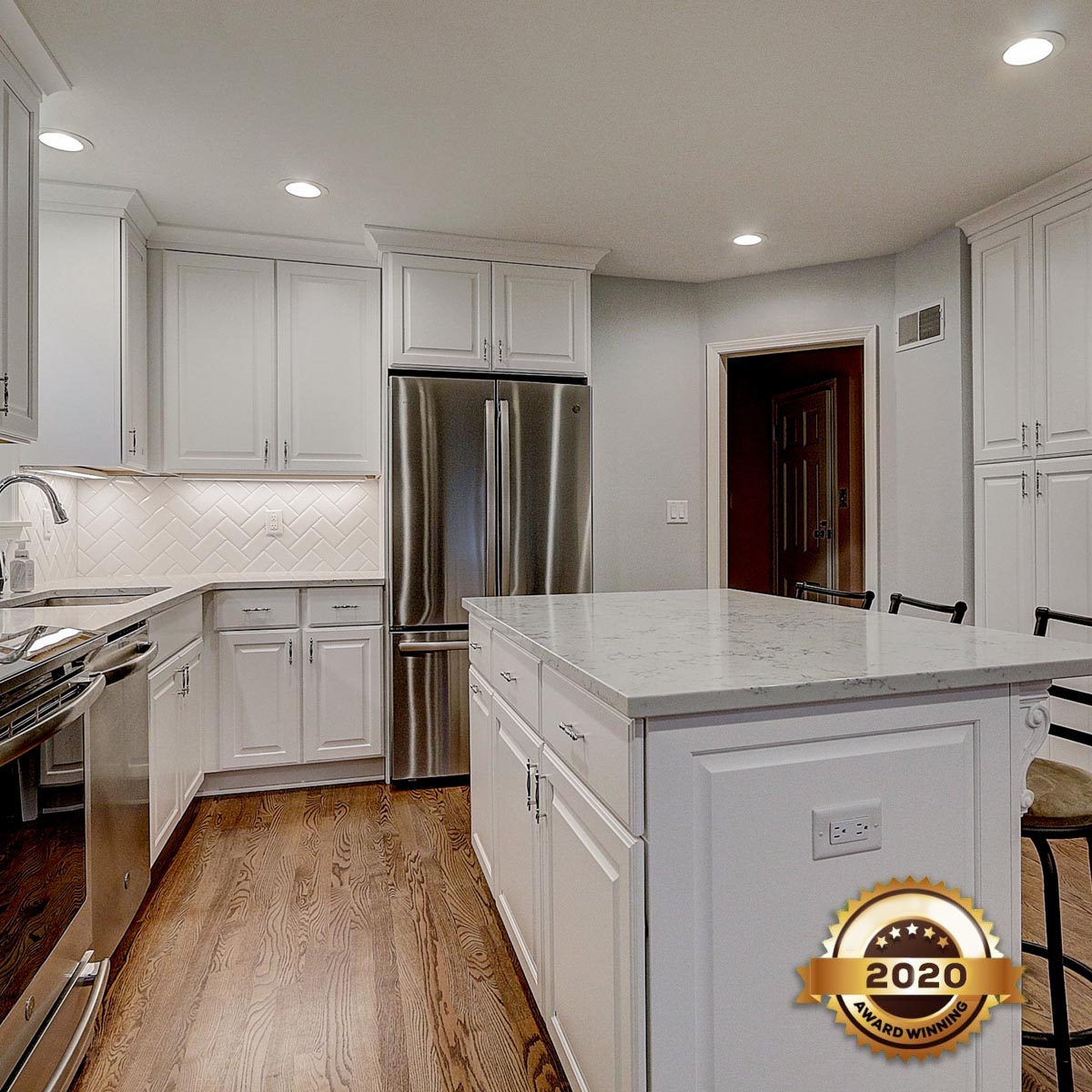
These homeowners were looking to have new life breathed back into their space with a more modern style, smarter storage solutions and a large center island in their new kitchen. While the homeowners didn’t mind the basic layout of the kitchen, they did want to see slight changes made with the appliance locations and have a large island added to the main design.
Storage was key in this remodel. The previous layout hid the homeowners pantry behind a closed door, the problem with that was the side by side doors made the room feel closed off and added to the one note feel of the room. The new design removed the door and hidden small pantry and repurposed the space into a large, floor to ceiling double cabinet pantry. This stylish storage solution offers two full depth adjustable shelves as well as four pull out drawers. Adding more storage in a much more appealing package than the previous storage closet.
Painted custom cabinets were extended to the ceiling and topped with a traditional cove design emphasizing the height of the room. Additional cabinetry storage was added above the new, larger fridge as well as within the island. To add warmth back into the space, the dingy carpet was replaced with red sawn oak flooring, finished in a warm custom stain.
Adding an island was a must on this couple’s priority list. They were looking for something that would be multifunctional and add not only additional seating and workspace but also cabinet storage. The oversized quartz top provides an ample work area and also an overhang for additional seating. The corbel accents are both beautiful to look and also provide additional support to the quartz counter.