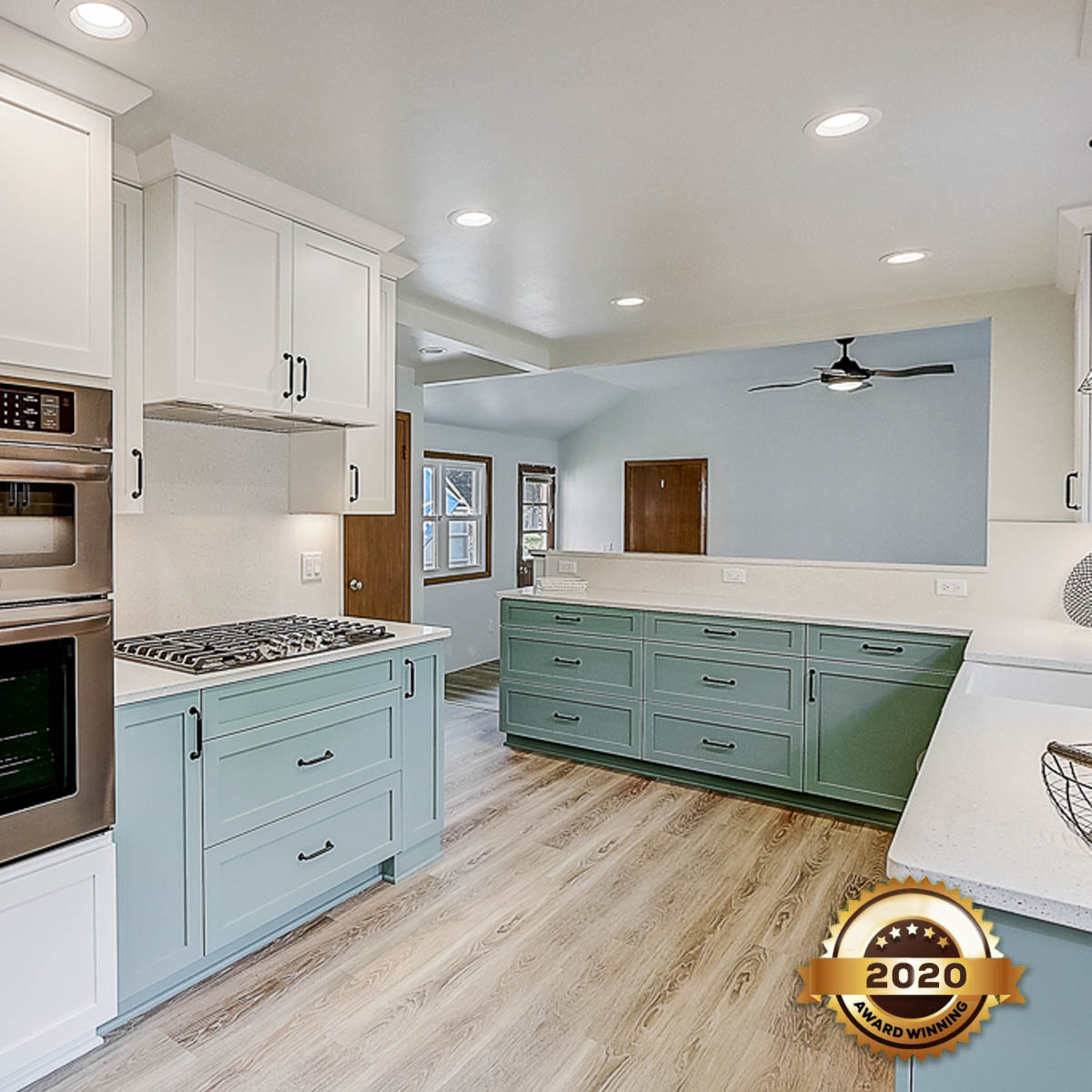
The reasons for this home interior remodeling project: The existing kitchen design was dark and clunky. While the space wasn’t small, the awkward layout, lack of light, and dark wood made the kitchen feel dated and unwelcoming. The small peninsula wasn’t big enough to use as a snack bar but was just big enough to make the layout feel cramped. Coupled with its placement across from the fridge it made the kitchen feel a lot tighter than it actually was. What these homeowners were looking for was a space that was modern, bright and fun-more fitting for their personalities. They often entertain, and were looking for a way to connect the kitchen to the adjoining family room in a way that was more open, but not fully an open concept design.
Streamlined and stylish kitchen design. These words describe the aesthetics of this couple’s kitchen remodel. By reconfiguring the kitchen’s layout not only were we able to accomplish the couple’s desire for a more functional and flowing kitchen design, we were also able to maximize the square footage of the entire kitchen, without adding to the space. By replacing their leaking patio door, with an energy efficient single Thermatru full glass panel door, the kitchen layout was able to drastically change without sacrificing the natural light the doorway provided. The additional square footage gained by replacing the door size allowed for custom accent cabinets and a new counter depth fridge to be placed along the back wall of the kitchen.
The dated linoleum was replaced with beautiful and durable luxury vinyl plank in a warm tone that compliments and anchors the space without weighing down the bright and airy design.